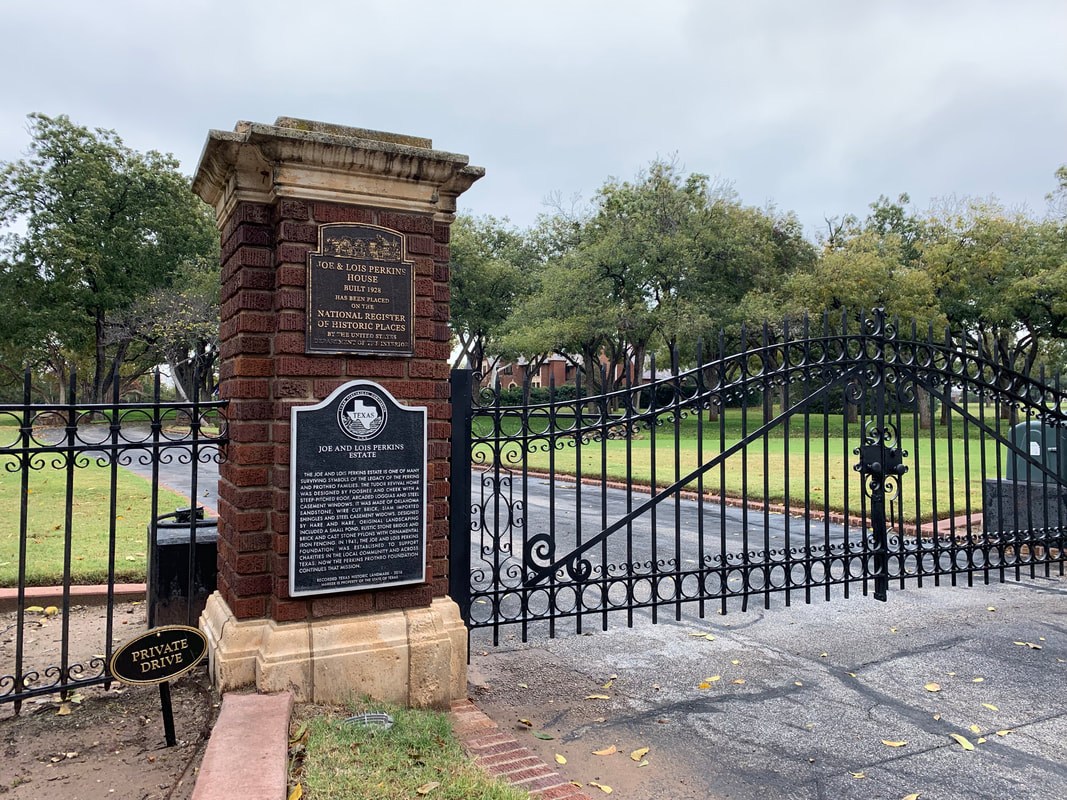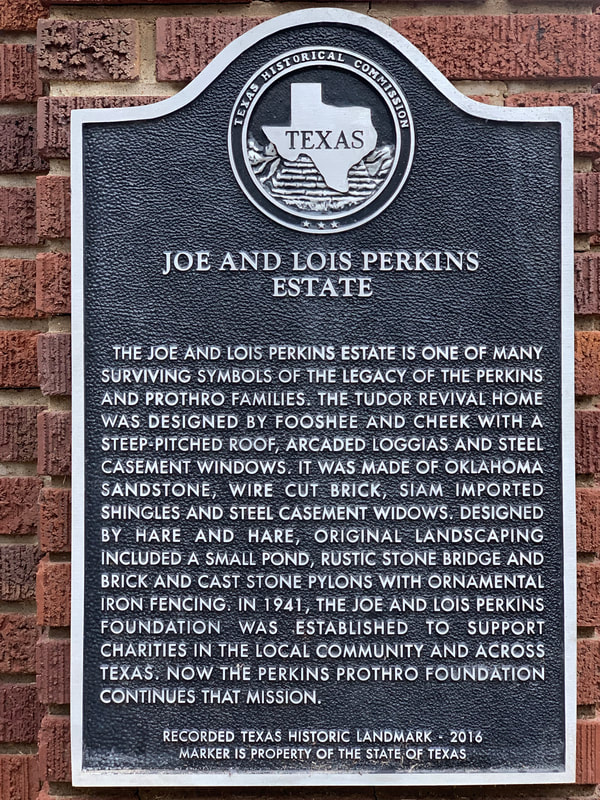Joe and Lois Perkins Estate
|
The Joe and Lois Perkins Estate is one of many surviving symbols of the legacy of the Perkins and Prothro families. The Tudor Revival home was designed by Fooshee and Cheek with a steep-pitched roof, arcaded loggias and steel casement windows. It was made of Oklahoma sandstone, wire cut brick, Siam imported shingles and steel casement windows. Designed by Hare and Hare, original landscaping included a small pond, rustic stone bridge and brick and cast stone pylons with ornamental iron fencing. In 1941, the Joe and Lois Foundation was established to support charities in the local community and across Texas. Now the Perkins Prothro Foundation continues that mission. (2016)
3301 Harrison Street, Wichita Falls Texas 76308. GPS coordinates: 33-degrees 52' 46" N and 98-degrees 30' 49" W. |

